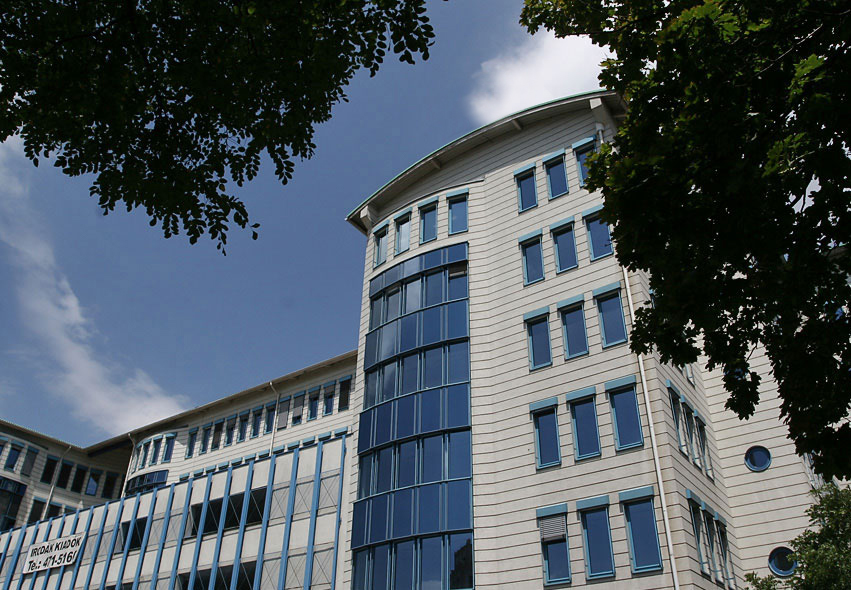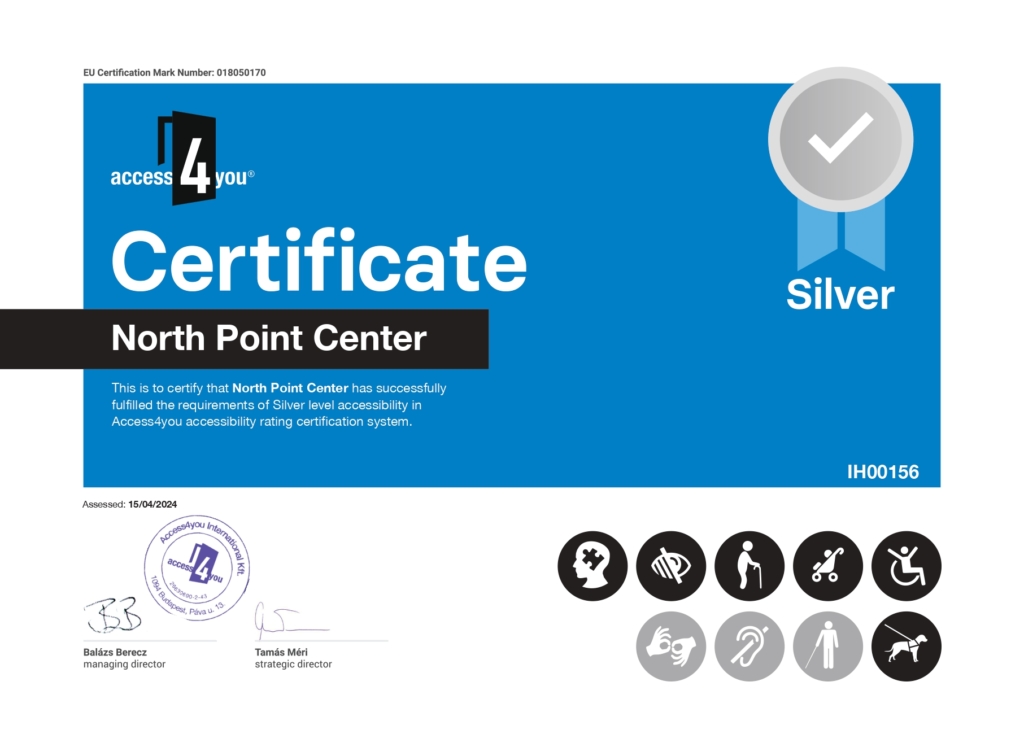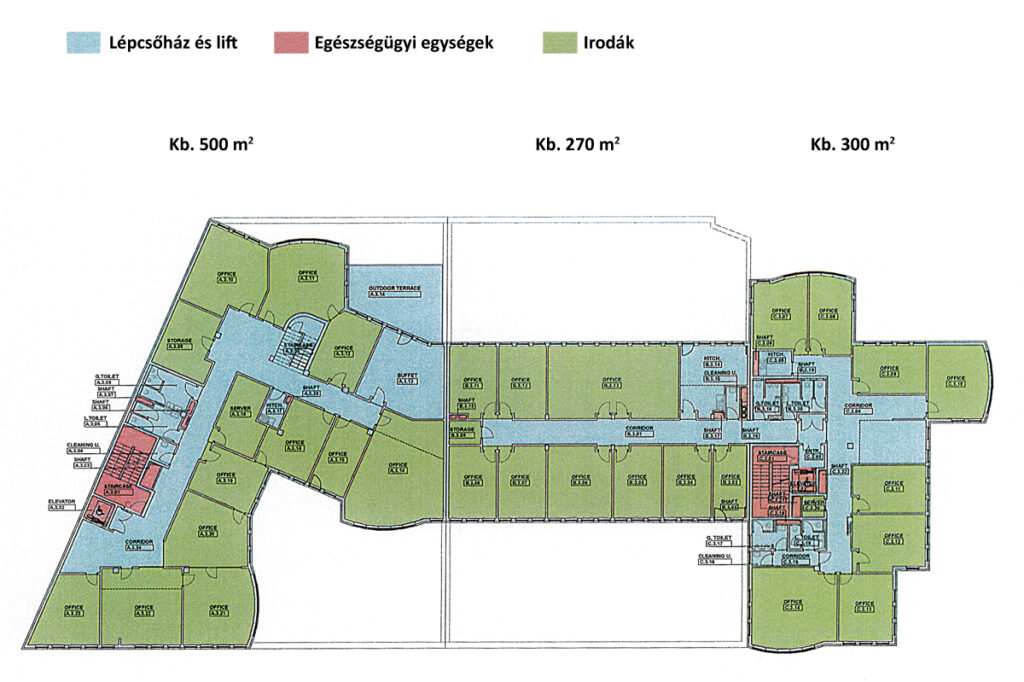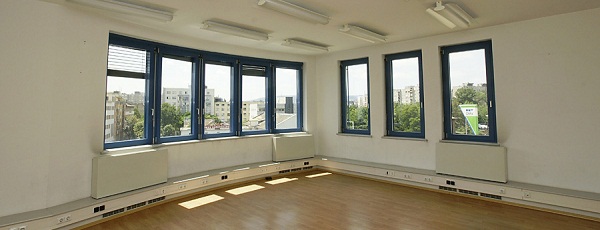The building is located in Budapest 13th district, Róbert Károly Körút 64-66, on the corner of Csata utca.
The owner is Róbert Károly krt. Irodaház Kft. a company which is a 100 % subsidiary of the Austrian company Raiffeisen Property Management GmbH.
The building
The building, completed in March 1998, consists of a ground floor and five upper floors, constructed as a concrete steel skeleton.
The façade consists of an aluminium construction out of powder coated aluminium profiles with glazing.
The internal load bearing walls are constructed out of reinforced concrete, the office partitioning walls are made of 10 cm plasterboard walls double plated on each side. Roof construction is designed as a round roof with air circulation.
Division of the property
Ground floor Petrol station with secondary structure, building service engineering and garage entrance 1st – 5th . Upper floor 2 parking floors, 2 staircases with elevators, offices, sanitary area and tea kitchen.

The office building was re-certified by SHORE Safe Asset Group in 2024.

In 2024 the building was certified by Access4You and reached the ‘Silver” category. North Point Center welcomes visitors in a barrier-free environment, including wheelchair users, the elderly, individuals with limited mobility, those with strollers, visually impaired persons, and visitors with cognitive disabilities.

Lettable Area
Parking:
| The total lettable area offices and storage | 4.750 sqm |
| 102 parking places are located in the garage. | |
| Available: | 40 places |
| The number of surface parking lots: 14 | |
| Available: | 5 places |
| Available total Parking: | 45 places |
Parking Rent:
| Garage: | 90 EUR / car/month + VAT |
| Yard: | 55 EUR / car/month + VAT |
Office rent:
| Side „A+B+C” | 8,9 EUR/sqm/month + VAT |
Service charge
| Side „A+B+C” | 5 EUR/sqm/month + VAT |
Electricity cunsuption:
| Side “A+B+C” | 2,85 EUR/sqm/month + VAT |
Plan
| Side “A” | Side “B” | Side “C” |

Small Offices
SMALL SIZED OFFICE SPACE FOR LEASE

Air conditioned offices with a nice view are available for rent with immediate occupancy on the 5th floor.
- Size: 26-250 sqm
- Office rent: 9,50 EUR
- Service charge: 7,5 EUR
Technical description
Heating/Cooling, Ventilation The heating and cooling of office area is provided by means of parapet-mounted 4 pipe fancoil units. The office and common areas are supplied with fresh air by means of mechanical ventilation system combined with a heat recovery device. Cabling Telephone, computer and other cabling to workstation is done in cable shafts, cable trays in the suspended ceiling. Sanitary units There is at least one kitchenette and one toilet-block on every office level in each building wing. Floor coverings Floors in the office areas are carpeted or covered with laminated wood, in sanitary units with ceramic tiles. Access and Security Installations Both entrance halls in the Ground Floor and the office entries from the individual parking decks have electric door openers, inter-communication- and video systems. Both garage entrance and exit barriers have video control, a key locking system and a communication system to the porter’s desks. Fire Alarm System Co Warning Device
